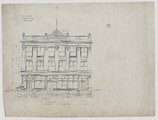Architecture
Found in 86 Collections and/or Records:
Georgius Y. Cannon photograph collection
The Georgius Young Cannon photograph collection contains photographs of buildings, mostly residences in Utah, designed by Georgius Y. Cannon.
Richard Romney Clawson photograph collection
The Richard Romney Clawson photograph collection contains a portrait of Walter Ellsworth Ware as well as photographs of two buildings designed by Walter Ware.
Dallas and Hedges blueprints
The Dallas and Hedges blueprints (1900-1901) contain two mounted blueprints on boards of the McCune Mansion.
Arnold H. Ehlers oral history transcript
Paul K. Evans papers
The Paul K. Evans papers consist of several architectural drawings of conceptual theater facilities for a number of clients. Also included in the collection is artwork collected by Evans consisting mainly of etchings.
Facades: a study of historic Utah buildings
Facades: a study of historic Utah buildings (1978) is a collection of twelve fine ink drawings of the principal facades of various Utah historic buildings, mostly in the Salt Lake City area. The drawings were made by a basic design class in the University of Utah Graduate School of Architecture, under the supervision of Stanley I. Hallet. They were printed by Paragon Press, Salt Lake City.
Jerzy L. Feiner monograph
"Reflected Daylight in Architectural Design: The Theory of Inter-Reflection," is a photocopy of a paper by Jerzy L. Feiner (1995). This paper is a treatise on the importance of lighting in various types of buildings.
Robert A. Fowler papers
The Robert A. Fowler papers (1939-2017) consist of autobiographical information and several scrapbooks detailing the personal and professional life of this prominent Utah architect.
"Thomas Frazer journals: a selective transcription"
The "Thomas Frazer journals: a selective transcription" (1979) consist of a manuscript transcription of parts of Frazer's journals and workbooks, originally dating from the 1840s to the 1890s. Thomas Frazer, a native of Scotland, was a stonemason who settled in Beaver, Utah. The manuscript includes lists of supplies, descriptions of structures, and other information. The transcription was made by Linda Bonar, an architectural historian.
Peter Goss interview with Norman Hill audio recording
The Peter Goss interview with Norman Hill audio recording (1983) covers the career of architect Norman Hill, an engineer and former associate of Frank Lloyd Wright and Taylor Woolley. Goss is a professor of architectural history at the University of Utah.
Peter L. Goss papers
The Peter L. Goss papers (1855-2009) consist of correspondence, news clippings, architecutral research, research on Utah architecture and vast research on Levittown and Olana. Personal papers included are his vitae, essays and lectures and work from students. Goss was a professor of architectural history and a documentary photographer as well as Associate Vice President for Scholarly and Creative Activities.
Wesley A. Groesbeck papers
Edward Girard Hale photograph collection
The Edward Girard Hale photograph collection consists of portraits of Hale's family and houses. This collection is fully digitized and available online in our Digital Library.
Karsten Hansen architectural landscape drawings
Karsten Hansen was a landscape architect from Centerville, Utah who worked from the late 1940s through the mid-1980s on commercial, private, and public properties in Northern Utah, Idaho, and Wyoming. The collection (1941-1987) consists of solely landscape drawings: site analysis, plot plans, concept images, renderings, planting plans, and sprinkler system plans.
Historic American Buildings survey
The Historic American Buildings survey (1967) consists of historical and descriptive information on twenty-four Utah buildings prepared by John A. Guisti for the Historic American Buildings Survey, Office of Archeology and Historic Preservation, National Park Service.
Kearns Building restoration collection
The Kearns Building restoration collection (1983-1984) consists of materials resulting from restoration and refurbishment tours given by the Utah Heritage Foundation of the Kearns Building. The Kearns Building, located in Salt Lake City, was constructed by Senator Thomas Kearns in 1911.
Keith-Brown mansion photograph collection
The Keith-Brown Mansion photograph collection contains miscellaneous images of the mansion, built for Keith Brown by Frederick Albert Hale, a prominent Utah architect.
Kenilworth (Utah) architectural drawings and histories
The Kenilworth (Utah) architectural drawings and histories consist of an article by Wayne L. Balle titled, "I Owe My Soul: An Architectural and Social History of Kenilworth, Utah 1904-1985." The article contains drawings by E. B. Phippen of the Kenilworth Mercantile Company building constructed for the Independent Coal and Coke Company. Also included in the collection is an article written by Ron Jewkes titled, "100 Years of Kenilworth, Utah, 1906-2006."
Ray Kingston papers
The Ray Kingston papers (1802-2017) contain correspondence, articles, artwork, and architecture materials relating to Kingston's career as an architect and member of the National Endowment of the Arts.

Richard K. A. Kletting architectural drawings
The Richard K. A. Kletting architectural drawings (1909-1913) depict buildings designed by Kletting.
