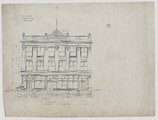Richard K. A. Kletting architectural drawings
Scope and Contents
The Richard K. A. Kletting architectural drawings (1909-1913) depict buildings designed by Kletting. They include the Felt Building; the Callaway, Hoock and Francis store; the Federation Labor Hall; Fisher Brewery; and Ensign Elementary School.
Click here to view digitized materials from the collection or visit ArchivesSpace for a container level list of digitized materials.
Dates
- Creation: 1909-1913
Creator
- Kletting, Richard K. A., 1909-1913 (Person)
Conditions Governing Access
Twenty-four hour advanced notice encouraged. Materials must be used on-site. Access to parts of this collection may be restricted under provisions of state or federal law.
Conditions Governing Use
The library does not claim to control copyright for all materials in the collection. An individual depicted in a reproduction has privacy rights as outlined in Title 45 CFR, part 46 (Protection of Human Subjects). For further information, please review the J. Willard Marriott Library’s Use Agreement and Reproduction Request forms.
Biographical Note
Richard Karl August Kletting (1858-1943) was born on 1 July, 1858, at Unterboihingen Oberamt, Neuertingen, Werttemberg, Germany. His father, a railroad builder, moved the family often, exposing Richard to drafting, engineering, and stone cutting early in life. In 1879, he obtained a job in the Paris architectural firm which constructed the Sacre Loeur and Credit de Lyonnais. He received a private education and served a mandatory term in the German army before immigrating to the United States in 1883. In Salt Lake City, Kletting found work with John Burton, who was then working on the University of Deseret Building. Kletting soon opened an office of his own. Richard Kletting practiced architecture in Utah from 1890-1920, and became very prominent in his field. He designed over a hundred buildings--residential, commercial, industrial, church, and public buildings. He followed a wide variety of architectural styles, including Romanesque and Victorian, and could work comfortably within a wide range of budgets. He became known for his finely detailed work. Kletting Prolific career included the designs of the Utah State Capitol, the Territorial Insane Asylum, Saltair, the original Salt Palace, the McIntyre Building, Cullen Hotel, and the Felt Building. In addition to his architectural work, Kletting conducted the first night classes in Salt Lake City and undertook the cataloging of the Salt Lake Public Library. After completing his design for the Utah State Capitol in 1912, he went into semi-retirement. He died in an automobile-pedestrian accident in 1943.
Extent
0.25 Linear Feet (5 oversize folders)
Language of Materials
English
Abstract
The Richard K. A. Kletting architectural drawings (1909-1913) depict buildings designed by Kletting.
Immediate Source of Acquisition
Donated by James Day in 1988.
Processing Information
Processed by Joshua Weber in 2012.
Click here to read a statement on harmful language in library records.
Subject
- Title
- Inventory of the Richard K. A. Kletting architectural drawings
- Status
- Completed
- Author
- Finding aid created by Joshua Weber.
- Date
- 2012 (last modified: 2019)
- Description rules
- Describing Archives: A Content Standard
- Language of description
- English
- Script of description
- Latin
- Language of description note
- Finding aid written in English.
Repository Details
Part of the J. Willard Marriott Library Special Collections Repository
295 South 1500 East
Salt Lake City Utah 84112 United States
801-581-8863
special@library.utah.edu

