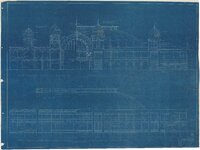Architecture -- Utah -- Designs and plans
Found in 15 Collections and/or Records:
William Allen papers
The William Allen papers (1913-1980) consist of some printed material concerning William Allen (1849-1928), an architect, and microfilmed architectural drawings, mainly of the Layton and Kaysville, Utah, areas.

Ashton, Evans & Brazier architectural blueprints
The Ashton, Evans & Brazier collection (1926 – 1966) consists of architectural drawings of four specific projects in the Salt Lake City area ([Saltair pavilion reconstruction (1926, Ashton & Evans); University of Utah Thomas Library (1933, Ashton & Evans); YWCA alterations (1954, Ashton, Evans and Brazier); and YWCA alterations (1966, Carpenter & Stringham)].
Bliss and Campbell architectural drawings
The Bliss and Campbell architectural drawings (1949-1982) contain artwork, certificates, and architectural drawings. Their architectural drawings consist of commercial, public/private institutional properties, and residential properties. The majority of projects are located in the Midwest, specifically Minnesota with select properties in Michigan and Wisconsin and one project on the East Coast in Massachusetts. The remainder of their projects are located in Utah.
Brixen & Christopher architectural firm records
The Brixen & Christopher architectural firm records (1953-2008) consists of their professional working files. Includes various project materials created while working on numerous projects during their time of operation.
Alan E. Brockbank papers
Fred Lewis Markham papers
The Fred L. Markham papers (1945-1948) contain a folder of professional correspondence, and two sets of blueprints from the J. C. Penny store in Price Utah. Also included are oversize architectural drawings.

Montmorency, Hayes and Talbot architectural drawings
Scott & Welch architectural collection
The Scott & Welch architectural collection (1914-1955) contains drawings of plans, sections, elevations, and details of buildings designed by Carl W. Scott and George W. Welch between 1914-1955. Most of the buildings are schools located in Utah; some of these schools were constructed by the Public Works Administration. Also included are plans for residences, offices, and retail businesses. Most of the drawings in the collection are executed in ink-on-linen.
Stephen B. Smith papers
The Stephen B. Smith papers (1978-2014) include correspondence, GSBS administration materials, project planning materials, and project drafts. It also includes correspondence, conference materials, and lesson plans dealing with community and school education programs. Professional materials consist of programs and conferences attended and organized by Stephen Smith including the AIA, ULI, NAIOP and the APA organizations.
Walter Ellsworth Ware architectural drawings and papers
The Walter Ellsworth Ware architectural drawings and papers (1875-1984) consist of ink-on-linen drawings, primarily of residences in the Salt Lake City, Utah, area. Ware was a Salt Lake City, Utah, architect; in partnership with Alberto O. Treganza, 1904-1922, and Lloyd McClanahan, 1938-1949.
Dan A. Weggeland architectural drawings
The Dan A. Weggeland architectural drawings (1939-1977) consist of commercial, housing, and recreational plans located mainly in the Salt Lake City and Ogden areas with the exception of the Travel Center Cafe and Lounge located in Wyoming and an Indian Housing project located in Keyents, Arizona.
Taylor A. Woolley papers
Don Carlos Young, Jr. photograph collection
The Don Carlos Young, Jr. photograph collection contains photographs were used as a model for designing details in the Federal Reserve Bank of San Francisco, Salt Lake City branch.
Joseph Don Carlos Young family papers
The Joesph Don Carlos Young family papers (1873-1978) contain architectural materials, drawings, correspondence, architecture magazines, and company record books. Don Carlos Young, Jr. was a prominent Salt Lake City architect. In partnership with his father, Joseph Don Carlos Young, 1906-1915 and with Ramm Hansen, 1916-1960.
