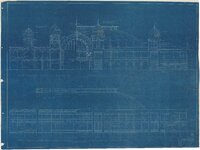Technical Plans and Drawings
Found in 9 Collections and/or Records:
William Allen papers
The William Allen papers (1913-1980) consist of some printed material concerning William Allen (1849-1928), an architect, and microfilmed architectural drawings, mainly of the Layton and Kaysville, Utah, areas.

Ashton, Evans & Brazier architectural blueprints
The Ashton, Evans & Brazier collection (1926 – 1966) consists of architectural drawings of four specific projects in the Salt Lake City area ([Saltair pavilion reconstruction (1926, Ashton & Evans); University of Utah Thomas Library (1933, Ashton & Evans); YWCA alterations (1954, Ashton, Evans and Brazier); and YWCA alterations (1966, Carpenter & Stringham)].
Georgius Y. Cannon papers
The Georgius Y. Cannon papers (1892-1977), in addition to drawings for homes designed by this architect, also includes diaries, correspondence, construction records, and other documents. Cannon (born 1892) worked for several architectural firms, including Ware and Treganza, in Salt Lake City and California.
Facades: a study of historic Utah buildings
Facades: a study of historic Utah buildings (1978) is a collection of twelve fine ink drawings of the principal facades of various Utah historic buildings, mostly in the Salt Lake City area. The drawings were made by a basic design class in the University of Utah Graduate School of Architecture, under the supervision of Stanley I. Hallet. They were printed by Paragon Press, Salt Lake City.
Kearns Building restoration collection
The Kearns Building restoration collection (1983-1984) consists of materials resulting from restoration and refurbishment tours given by the Utah Heritage Foundation of the Kearns Building. The Kearns Building, located in Salt Lake City, was constructed by Senator Thomas Kearns in 1911.
Newhouse Mines and Smelters schematic and architectural drawings
Taylor A. Woolley papers
Joseph Don Carlos Young family papers
The Joesph Don Carlos Young family papers (1873-1978) contain architectural materials, drawings, correspondence, architecture magazines, and company record books. Don Carlos Young, Jr. was a prominent Salt Lake City architect. In partnership with his father, Joseph Don Carlos Young, 1906-1915 and with Ramm Hansen, 1916-1960.
