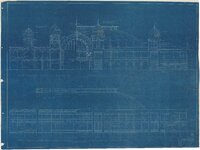Architecture
Found in 86 Collections and/or Records:
William Adams papers
The William Adams papers (1987) contains materials regarding his architectural firm, Architerra. The collection consists of a newsletter, a photocopy of sketches, and a project contruction cost bid.
Allen-Millo Architectural Associates records
The Allen-Millo Architectural Associates records are a collection of records based on the works of this local Utah Firm. The collection is composed 5 rolls of blueprints of various buildings the firm was involved with.
William Allen papers
The William Allen papers (1913-1980) consist of some printed material concerning William Allen (1849-1928), an architect, and microfilmed architectural drawings, mainly of the Layton and Kaysville, Utah, areas.
B. William Allred photograph collection
The B. William Allred photograph collection contains photographs of members of the Allred family and of the original bridge across the Colorado River at Moab, Utah.
Edward O. Anderson papers
The Edward O. Anderson papers (1866-2017) contain correspondence, notebooks, construction materials, and articles pertaining to Anderson's career as an architect for the Church of Jesus Christ of Latter-Day Saints.

Ashton, Evans & Brazier architectural blueprints
The Ashton, Evans & Brazier collection (1926 – 1966) consists of architectural drawings of four specific projects in the Salt Lake City area ([Saltair pavilion reconstruction (1926, Ashton & Evans); University of Utah Thomas Library (1933, Ashton & Evans); YWCA alterations (1954, Ashton, Evans and Brazier); and YWCA alterations (1966, Carpenter & Stringham)].
Neil Astle photograph collection
The Neil Astle photograph collection mainly consists of architectural photography of the works of architect Neil L. Astle.
Steven T. Baird papers
The Steven T. Baird papers (1976) contain a set of blueprints of the Community Memorial Chapel designed by Steven T. Baird Architects and Associates. There are nine drawings of the chapel.
Beehive House Restoration Committee records
The Beehive House Restoration Committee records (1897-1964) consist of records of the committee and tour materials prepared by the committee containing historical information on this Brigham Young residence in Salt Lake City. Included are a list of period items placed in the home, a chronology of the restoration effort, a tour script, and a script for a slide presentation on the building. Also included is a news clipping from 1897 describing the home.
Newell Beeman photograph collection
Donna D. Beesley papers
The Donna D. Beesley papers (1880-2010) contains her book and research concerning Enos Andrew Wall's life and his house on South Temple.
Benson Stake Tabernacle history
The Benson Stake Tabernacle history consists of photocopies and a typescript history of this building, constructed in Richmond, Utah, during 1902-1904. Also included is a list of materials found in a cornerstone box after the building was demolished in 1962.
Bliss and Campbell architectural drawings
The Bliss and Campbell architectural drawings (1949-1982) contain artwork, certificates, and architectural drawings. Their architectural drawings consist of commercial, public/private institutional properties, and residential properties. The majority of projects are located in the Midwest, specifically Minnesota with select properties in Michigan and Wisconsin and one project on the East Coast in Massachusetts. The remainder of their projects are located in Utah.
Bonneville Towers collection
The Bonneville Towers collection (1965-1982) consists of annual meeting minutes, an appraisal report, financial items, newsletters for unit owners, sales documentation, tax notices, and news clippings related to the Bonneville Towers building conversion from apartments to condominiums.
Bridges on Highway 95 photograph collection
The Bridges on Highway 95 photograph collection was originally used by a Salt Lake City newspaper for a story on bridges. Images are of three large bridges on Highway 95 in the southwest United States.
Brixen & Christopher architectural firm records
The Brixen & Christopher architectural firm records (1953-2008) consists of their professional working files. Includes various project materials created while working on numerous projects during their time of operation.
Alan E. Brockbank papers
Alan E. Brockbank photograph collection
The Alan E. Brockbank photograph collection contains photographs illustrating the career of builder and developer Alan E. Brockbank includes Salt Lake City housing developments such as Rose Park and Chevy Chase during various phases of development. The collection also includes some single and group portraits of Brockbank and aerial photographs of various areas in the Salt Lake Region.
Burch-Taylor Grist Mill historical description
This collection consists of a typewritten historical description of a flour mill built in Riverdale, Utah, in 1853.
Georgius Y. Cannon papers
The Georgius Y. Cannon papers (1892-1977), in addition to drawings for homes designed by this architect, also includes diaries, correspondence, construction records, and other documents. Cannon (born 1892) worked for several architectural firms, including Ware and Treganza, in Salt Lake City and California.
