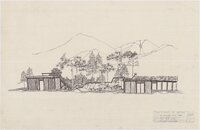Architectural drawings (visual works)
Found in 32 Collections and/or Records:
Proposed ski resort site plans
The proposed ski resort site plans were designed by architect David R. Hays for Calvin McPhie. The designer was Lee Underwood.
Rocky Mountain Power Company records
The Rocky Mountain Power Company records (1876-1992) consist of reports describing the company's acquisitions of smaller companies from 1912 to 1938, as well as a history of the parent company's accomplishments in providing power to the intermountain area. Also included are diagrams for the construction of various area power plants.
Roger Bailey Traveling Fellowship sketchbooks
The Roger Bailey Traveling Fellowship sketchbooks (1987-2006) were created by recipients of the fellowship. The sketchbook collection is organized by recipient name along with the location of travel. Recipients of the fellowship are required to keep a journal during the period of travel and study. Upon completion of the travel, the journal is given to the Graduate School of Architecture to become part of the school's library.
Scott & Welch architectural collection
The Scott & Welch architectural collection (1914-1955) contains drawings of plans, sections, elevations, and details of buildings designed by Carl W. Scott and George W. Welch between 1914-1955. Most of the buildings are schools located in Utah; some of these schools were constructed by the Public Works Administration. Also included are plans for residences, offices, and retail businesses. Most of the drawings in the collection are executed in ink-on-linen.
R. Lloyd Snedaker papers
The R. Lloyd Snedaker papers (1921-1994) contains documents, correspondence, project descriptions, drawings, notebooks, and awards pertaining to the schooling and career of architact R. Lloyd Snedaker (1905-1989).

John W. Sugden papers
Tanner Room renderings
The Tanner Room renderings were created to house the reading room of Special Collections at the J. Willard Marriott Library, University of Utah. The collection consists of an ink and wash rendering of the interior decoration scheme, along with a blueprint (1971). Created by Pembroke's, Salt Lake City.
Walter Ellsworth Ware architectural drawings and papers
The Walter Ellsworth Ware architectural drawings and papers (1875-1984) consist of ink-on-linen drawings, primarily of residences in the Salt Lake City, Utah, area. Ware was a Salt Lake City, Utah, architect; in partnership with Alberto O. Treganza, 1904-1922, and Lloyd McClanahan, 1938-1949.
Dan A. Weggeland architectural drawings
The Dan A. Weggeland architectural drawings (1939-1977) consist of commercial, housing, and recreational plans located mainly in the Salt Lake City and Ogden areas with the exception of the Travel Center Cafe and Lounge located in Wyoming and an Indian Housing project located in Keyents, Arizona.
Taylor A. Woolley papers
Joseph Don Carlos Young family papers
The Joesph Don Carlos Young family papers (1873-1978) contain architectural materials, drawings, correspondence, architecture magazines, and company record books. Don Carlos Young, Jr. was a prominent Salt Lake City architect. In partnership with his father, Joseph Don Carlos Young, 1906-1915 and with Ramm Hansen, 1916-1960.
