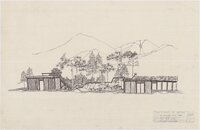John W. Sugden papers
Scope and Contents
This is a collection of materials from Sugden's professional life. The collection contains correspondence between Sugden and his clients and contemporaries; research materials on subjects that were of professional interest to Sugden; and architectual blueprints and drawings of the projects he worked on.
Dates
- Creation: 1909-2009
Creator
Conditions Governing Access
Twenty-four hour advanced notice encouraged. Materials must be used on-site. Access to parts of this collection may be restricted under provisions of state or federal law.
Conditions Governing Use
The library does not claim to control copyright for all materials in the collection. An individual depicted in a reproduction has privacy rights as outlined in Title 45 CFR, part 46 (Protection of Human Subjects). For further information, please review the J. Willard Marriott Library’s Use Agreement and Reproduction Request forms.
Biographical Note
John William Sugden was born in 1922 to John and Roberta Sugden in Chicago IL, where John Sr. was attending medical school. Upon John's graduation, the Sugdens returned to their native Utah to raise their son. After graduating from East High School in Salt Lake City, J.W. Sugden moved to San Francisco to study Aeronautical Engineering. Sugden enlisted in the U.S. Army 10th Mountain Division soon after, and served on the front lines in Italy during World War II. After the war Sugden returned to Chicago to attend the Illinois Institute of Technology, where he studied architecture under legendary modern architects Mies van der Rohe and Ludwig Hilberseimer. He returned to Utah to practice architecture, becoming a member and eventual Fellow of the American Institute of Architects. Sugden worked on residential, commercial, and industrial projects throughout Utah, the United States, and the world, emphasizing steel, glass, and simplicity in all of his designs. Together with his wife Jutta Alwang Sugden, John opened Studio JJ International, an acrhitecture and graphic design firm operated out of their distinctive "glass cube" home in Summit Park, UT. Sugden was a faculty member at the University of Utah's Graduate School of Architecture for many years, where he taught specialized studio classes on the design of high-rise buildings, the selection of architectual materials, computed-aided architectual design, and more. Sugden had a passion for art as well as architecture, creating large scale oil paintings (some on shaped canvasses of his own design), and intricate organic abstract drawings. Sugden died in 2003, leaving behind a legacy of distinctive, bold examples of modern architecture and design.
(Biographical information provided by Jutta Alwang Sugden and Anne G. Mooney.)
Extent
60 Linear Feet (111 boxes, not including models)
Language of Materials
English
German
Italian
Abstract
John W. Sugden (1922-2003) was an architect and professor of architecture in Utah during the 20th century. Sugden studied at The Illinois Institute of Technology under legendary modern architects Mies van der Rohe and Ludwig Hilberseimer. Sugden worked on a variety of projects, ranging from local to international, and won numerous awards for his work. In addition to his professional work Sugden taught architecture at the University of Utah's Graduate School of Architecture for many years. The collection contains correspondence between Sugden and his clients and contemporaries; research materials on subjects that were of professional interest to Sugden; and architectual blueprints and drawings of the projects he worked on.
Arrangement
The collection is arranged into 6 series based on content type:
- Series 1, General Documents: consists of various documents from Sugden's personal and professional life.
- Series 2, Projects: consists of documents related to specific projects that Sugden was involved with during his career.
- Series 3, Oversize: consists of large documents that would normally have been arranged into into Series 1 or 2.
- Series 4, Drawings: consists of large architectural drawings of various projects that Sugden was involved with during his career.
- Series 5, Oversize: consists of large rolled documents.
- Series 6, Models: consists of large architectural models built by Sugden and his students.
Immediate Source of Acquisition
Donated by Jutta Alwang Sugden in 2012.
Separated Materials
Photographs were transferred to the Multimedia Division of Special Collections.
Processing Information
Processed by Michael Bills in 2013.
Click here to read a statement on harmful language in library records.
Subject
- Title
- Inventory of the John W. Sugden papers
- Author
- Finding aid created by Michael Bills.
- Date
- 2013 (last modified: 2019)
- Description rules
- Describing Archives: A Content Standard
- Language of description
- English
- Script of description
- Latin
- Language of description note
- Finding aid written in English.
Repository Details
Part of the J. Willard Marriott Library Special Collections Repository
295 South 1500 East
Salt Lake City Utah 84112 United States
801-581-8863
special@library.utah.edu

