Richard K. A. Kletting architectural drawings
Collection
Identifier: MS 0498
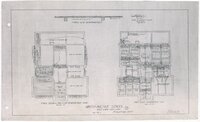
Ninth Avenue School, First, Second, and Third Floor Reinforcement Plans
Digital Record
Identifier: ark:/87278/s6gzne7b
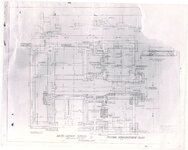
Ninth Avenue School, Footing Reinforcement Plan
Digital Record
Identifier: ark:/87278/s6bcyhze
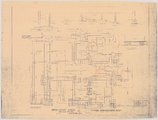
Ninth Avenue School, footing reinforcement plan
Digital Record
Identifier: ark:/87278/s6qc4jg7

Ninth Avenue School, longitudinal section B.B.
Digital Record
Identifier: ark:/87278/s6pg66mc
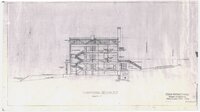
Ninth Avenue School, Longitudinal Section B.B.
Digital Record
Identifier: ark:/87278/s6a2r64b

Ninth Avenue School, north elevation
Digital Record
Identifier: ark:/87278/s6xw90qp
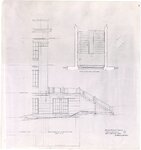
Ninth Avenue School, Outdoor Façade of Boiler House
Digital Record
Identifier: ark:/87278/s6m1hqjg
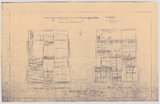
Ninth Avenue School, reinfocement plans
Digital Record
Identifier: ark:/87278/s65f36r1

Ninth Avenue School, roof and attic plans
Digital Record
Identifier: ark:/87278/s6b610p1
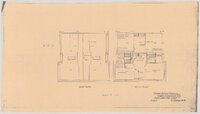
Ninth Avenue School, Roof and Attic Plans [01]
Digital Record
Identifier: ark:/87278/s6jjnaf1
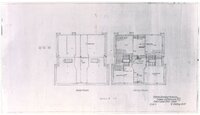
Ninth Avenue School, Roof and Attic Plans [02]
Digital Record
Identifier: ark:/87278/s6hb30dz
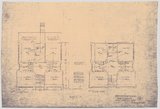
Ninth Avenue School, second and third floor plans
Digital Record
Identifier: ark:/87278/s6fz1rd2
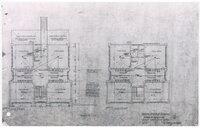
Ninth Avenue School, Second Floor and Third Floor Plans
Digital Record
Identifier: ark:/87278/s6f6qw19
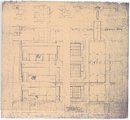
Ninth Avenue School, section through wardrobes
Digital Record
Identifier: ark:/87278/s6dz4q8p
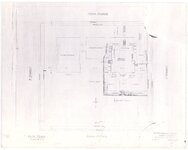
Ninth Avenue School, Site Plan
Digital Record
Identifier: ark:/87278/s6a5cx0a
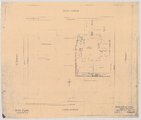
Ninth Avenue School, site plan
Digital Record
Identifier: ark:/87278/s6v4593m

Ninth Avenue School, south elevation [1]
Digital Record
Identifier: ark:/87278/s66f07xv
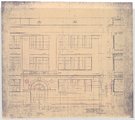
Ninth Avenue School, south elevation [2]
Digital Record
Identifier: ark:/87278/s6wx1znc

Ninth Avenue School, South Outdoor Façade
Digital Record
Identifier: ark:/87278/s6sgedn9
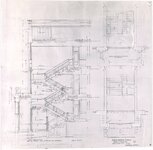
Ninth Avenue School, Staircase Plans
Digital Record
Identifier: ark:/87278/s6p6b9vr
