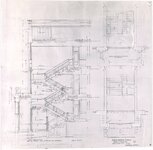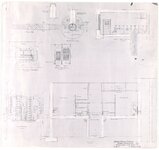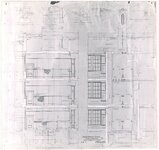Ninth Avenue School (Ensign Elementary), 1911
Scope and Contents
The Richard K. A. Kletting architectural drawings (1909-1913) depict buildings designed by Kletting. They include the Felt Building; the Callaway, Hoock and Francis store; the Federation Labor Hall; Fisher Brewery; and Ensign Elementary School.
Click here to view digitized materials from the collection or visit ArchivesSpace for a container level list of digitized materials.
Dates
- Creation: 1911
Creator
- From the Collection: Kletting, Richard K. A., 1909-1913 (Person)
Conditions Governing Access
Twenty-four hour advanced notice encouraged. Materials must be used on-site. Access to parts of this collection may be restricted under provisions of state or federal law.
Extent
From the Collection: 0.25 Linear Feet (5 oversize folders)
Language of Materials
From the Collection: English
- Ninth Avenue School, attic reinforcement plan
- Ninth Avenue School, Attic Reinforcement Plans
- Ninth Avenue School, cross section A.A.
- Ninth Avenue School, east elevation
- Ninth Avenue School, east elevation [3]
- Ninth Avenue School, east elevation of boiler house
- Ninth Avenue School, East Outdoor Façade [01]
- Ninth Avenue School, East Outdoor Façade [02]
- Ninth Avenue School, elevation vestibule doors
- Ninth Avenue School, First Floor and Basement Plans
- Ninth Avenue School, first floor and basement plans
- Ninth Avenue School, First, Second, and Third Floor Reinforcement Plans
- Ninth Avenue School, Footing Reinforcement Plan
- Ninth Avenue School, footing reinforcement plan
- Ninth Avenue School, longitudinal section B.B.
- Ninth Avenue School, Longitudinal Section B.B.
- Ninth Avenue School, north elevation
- Ninth Avenue School, Outdoor Façade of Boiler House
- Ninth Avenue School, reinfocement plans
- Ninth Avenue School, roof and attic plans
- Ninth Avenue School, Roof and Attic Plans [01]
- Ninth Avenue School, Roof and Attic Plans [02]
- Ninth Avenue School, second and third floor plans
- Ninth Avenue School, Second Floor and Third Floor Plans
- Ninth Avenue School, section through wardrobes
- Ninth Avenue School, Site Plan
- Ninth Avenue School, site plan
- Ninth Avenue School, south elevation [1]
- Ninth Avenue School, south elevation [2]
- Ninth Avenue School, South Outdoor Façade
- Ninth Avenue School, Staircase Plans
- Ninth Avenue School, staircase sections
- Ninth Avenue School, Toilet Plans
- Ninth Avenue School, various toilet plans
- Ninth Avenue School, Ventilator Details and Plans
- Ninth Avenue School, west elevation
Repository Details
Part of the J. Willard Marriott Library Special Collections Repository
295 South 1500 East
Salt Lake City Utah 84112 United States
801-581-8863
special@library.utah.edu


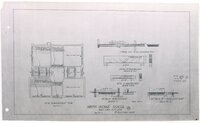


![Ninth Avenue School, east elevation [3]](https://collections.lib.utah.edu/dl_thumbs/b4/67/b467e0bafb5a411e0940e1bbd6c068399336f25f.jpg)

![Ninth Avenue School, East Outdoor Façade [01]](https://collections.lib.utah.edu/dl_thumbs/aa/91/aa911fd71cdd6d53fba382cd7fc614df985b29c9.jpg)
![Ninth Avenue School, East Outdoor Façade [02]](https://collections.lib.utah.edu/dl_thumbs/9f/a7/9fa78424786757a597b197b83af2a7b12bc11c81.jpg)
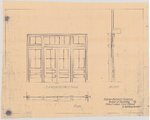
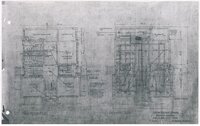
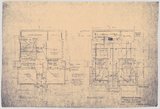
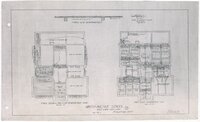
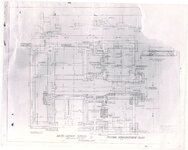
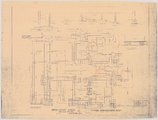

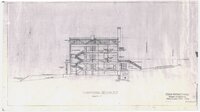

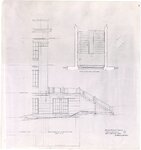
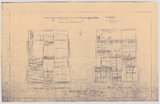

![Ninth Avenue School, Roof and Attic Plans [01]](https://collections.lib.utah.edu/dl_thumbs/f2/e5/f2e55e41781f19b99a73ee5ca9eb411a95ef846e.jpg)
![Ninth Avenue School, Roof and Attic Plans [02]](https://collections.lib.utah.edu/dl_thumbs/c7/4a/c74abb3ccd461b4c70a01446e765f4366e6c20e1.jpg)
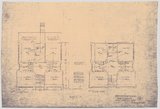
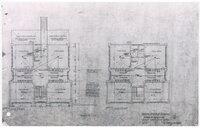
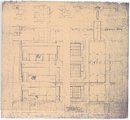
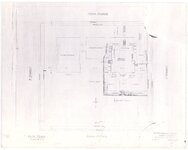
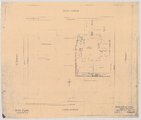
![Ninth Avenue School, south elevation [1]](https://collections.lib.utah.edu/dl_thumbs/3f/c6/3fc6d8692f9f398a579cf9331825f93022a88b8b.jpg)
![Ninth Avenue School, south elevation [2]](https://collections.lib.utah.edu/dl_thumbs/1b/a0/1ba062dcedf5ebb87922bda92262445d04e0ca05.jpg)

