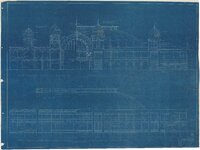Technical Plans and Drawings
Subject
Subject Source: Archiveswest
Found in 1 Collection or Record:

Ashton, Evans & Brazier architectural blueprints
Collection
Identifier: MS 0499
Abstract
The Ashton, Evans & Brazier collection (1926 – 1966) consists of architectural drawings of four specific projects in the Salt Lake City area ([Saltair pavilion reconstruction (1926, Ashton & Evans); University of Utah Thomas Library (1933, Ashton & Evans); YWCA alterations (1954, Ashton, Evans and Brazier); and YWCA alterations (1966, Carpenter & Stringham)].
Dates:
1926-1966
