Richard K. A. Kletting architectural drawings
Collection
Identifier: MS 0498
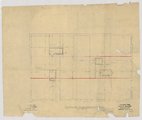
Federation of Labor Hall, Hotel Plandome, third floor plan
Digital Record
Identifier: ark:/87278/s6d26ckc
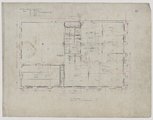
Federation of Labor Hall, Hotel Plandome, third floor plan [1]
Digital Record
Identifier: ark:/87278/s6z36dn0
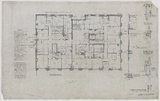
Federation of Labor Hall, Hotel Plandome, third floor plan [2]
Digital Record
Identifier: ark:/87278/s6tb5ntx
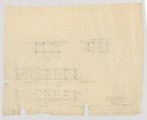
Federation of Labor Hall, Hotel Plandome, trusses
Digital Record
Identifier: ark:/87278/s65n0mnk
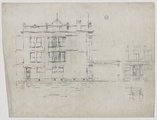
Federation of Labor Hall, Hotel Plandome, west elevation
Digital Record
Identifier: ark:/87278/s6sb8mmn

Felt Building, attic plan
Digital Record
Identifier: ark:/87278/s65b4hdm

Felt Building, basement plan
Digital Record
Identifier: ark:/87278/s62k0sst

Felt Building, detail of main stair. and suspended ceiling
Digital Record
Identifier: ark:/87278/s6cs08bn

Felt Building, fifth floor plan
Digital Record
Identifier: ark:/87278/s6906jsh

Felt Building, first floor plan
Digital Record
Identifier: ark:/87278/s6p88sts

Felt Building, interior columns and anchors
Digital Record
Identifier: ark:/87278/s63c0f4d

Felt Building, longitudinal and half sections
Digital Record
Identifier: ark:/87278/s6bw1xm6

Felt Building, plan and sections of footing
Digital Record
Identifier: ark:/87278/s6t19jmd
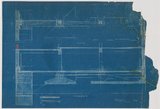
Felt Building, plan line AA and longitudinal section BB
Digital Record
Identifier: ark:/87278/s6xt09ct

Felt Building, plan of first floor
Digital Record
Identifier: ark:/87278/s6s22hdp

Felt Building, rear elevation and cross section
Digital Record
Identifier: ark:/87278/s6n91rnh

Felt Building, roof plan, showing higher part
Digital Record
Identifier: ark:/87278/s6wt385j

Felt Building, roof plan, showing lower part
Digital Record
Identifier: ark:/87278/s61k3rrs

Felt Building, second floor plan
Digital Record
Identifier: ark:/87278/s6jh823v

Felt Building, section and plans for stairs
Digital Record
Identifier: ark:/87278/s69w4wgt
