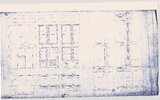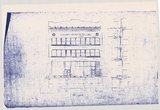Building for Callaway, Hoock and Francis
Scope and Contents
The Richard K. A. Kletting architectural drawings (1909-1913) depict buildings designed by Kletting. They include the Felt Building; the Callaway, Hoock and Francis store; the Federation Labor Hall; Fisher Brewery; and Ensign Elementary School.
Click here to view digitized materials from the collection or visit ArchivesSpace for a container level list of digitized materials.
Dates
- Creation: 1909-1913
Creator
- From the Collection: Kletting, Richard K. A., 1909-1913 (Person)
Conditions Governing Access
Twenty-four hour advanced notice encouraged. Materials must be used on-site. Access to parts of this collection may be restricted under provisions of state or federal law.
Extent
From the Collection: 0.25 Linear Feet (5 oversize folders)
Language of Materials
From the Collection: English
- Callaway, Hoock, and Francis Building, basement plan
- Callaway, Hoock, and Francis Building, column connection for gallery beams
- Callaway, Hoock, and Francis Building, cross section [1]
- Callaway, Hoock, and Francis Building, cross section [2]
- Callaway, Hoock, and Francis Building, cross section and rear elevation
- Callaway, Hoock, and Francis Building, detail of fire escape
- Callaway, Hoock, and Francis Building, detail of rear wall
- Callaway, Hoock, and Francis Building, detail of stairs
- Callaway, Hoock, and Francis Building, front elevation
- Callaway, Hoock, and Francis Building, gallery floor plan
- Callaway, Hoock, and Francis Building, longitudinal section
- Callaway, Hoock, and Francis Building, north elevation
- Callaway, Hoock, and Francis Building, plan of first floor
- Callaway, Hoock, and Francis Building, plan of roof
- Callaway, Hoock, and Francis Building, plan of second floor
- Callaway, Hoock, and Francis Building, plan of third floor
- Callaway, Hoock, and Francis Building, south elevation
Repository Details
Part of the J. Willard Marriott Library Special Collections Repository
295 South 1500 East
Salt Lake City Utah 84112 United States
801-581-8863
special@library.utah.edu



![Callaway, Hoock, and Francis Building, cross section [1]](https://collections.lib.utah.edu/dl_thumbs/89/b1/89b132c48ae557cdd043fe7a7e3880d23125ecc7.jpg)
![Callaway, Hoock, and Francis Building, cross section [2]](https://collections.lib.utah.edu/dl_thumbs/99/6e/996efebe80f22d035de1687971cb9847dde79690.jpg)












